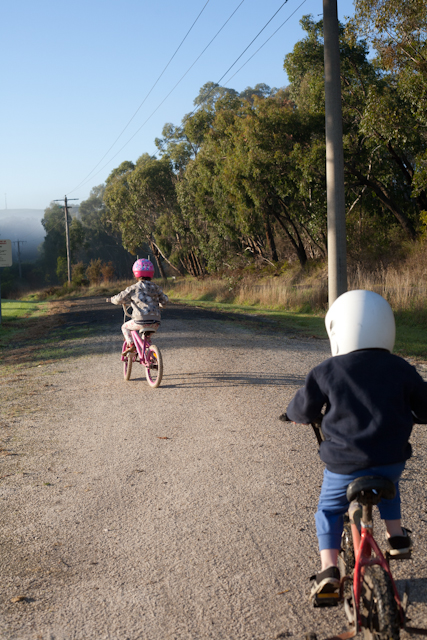
Here is a long overdue house update...
This is our lounge room. We still haven't settled on a carpet choice. I fell in love with some sisal but as installation isn't included am going back to the drawing board. Yes that is a dryer next to the couch. This is of course temporary until the laundry is finished. I like to think of it as installation art!!



This is the kitchen before the island bench was installed. The white bench top is temporary and will most likely end up being stainless steel. That is the bath tub for the master bathroom. It doesn't fit through the door so it is living in the kitchen until we come up with a solution!!
Check out my vintage pendant lights. These were a bargain score on bay. They are suspended from the very high ceiling with black cloth cord.


A little look inside the walk in pantry. Those drawers are temporary and will be replaced with more shelving.


Left: Kids playing in the bathtub!!
Right: We still don't have a washing line so there is typically a lot of laundry strewn around the place!

This is the kids' bedroom. It feels a bit like a white padded insane asylum cell. I painted the floor as a stop gap until the carpet goes in. I was planning on painting a hopscotch and some other fun things on the floor but can't find where I put the paint. I also haven't hung anything on the walls yet so the space is very white. I'm feeling totally uninspired about this space since all the furniture from their two old rooms is crushed into this room and there are some major colour clashes going on. The hydronic heating panel hasn't been installed in their room yet so they've got an ugly little temporary space heater. Watch this space as it's sure to evolve quite drastically from this point!!



Left: This is the dining room. The dining table and chairs are being replaced with a timber table and more practical chairs. While I love the aesthetics of the tree stump legs, the glass table top is driving me crazy with the kids bumping into the corners and it is impossible to keep clean. Still planning to eventually put in a drop ceiling and probably a comfy cushion filled window seat.
Right: This is the study, currently known as 'the room of requirement'. Basically it is being used as a storage space and construction area.

























































